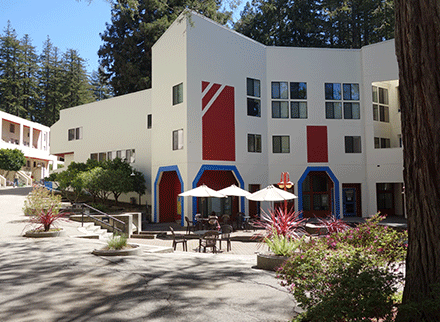
Perched atop Prospect Hill overlooking MacArthur Boulevard, on the southwest edge of Northeastern University’s Oakland campus (formerly known as Mills College), the renovation of this historic residence hall revitalizes a treasured campus gem to meet evolving standards for student housing, address climate change, and support the academic and social needs of current and future incoming students.
Renovations to the historically-significant building, designed by esteemed Bay Area architect Walter H. Ratcliff Jr., focused on increasing capacity and unit options, retrofitting building systems and advancing the University’s all-electric initiative. In order to expand the mix of single, double and triple units, room modules were reconfigured within the existing structural bays. Shared amenities, including laundry, restrooms and showers, kitchens, and main living spaces were also expanded and refreshed. A new elevator off of the main lobby is sensitively integrated into the building envelope while a seismic upgrade was achieved by strengthening the basement/crawl space and reinforcing the first floor diaphragm to minimize impacts to historic fabric and rooms on upper levels.
Designed in compliance with the Secretary of the Interior’s Standards for Rehabilitation, TEF facilitated an expedited design schedule and construction process, providing early procurement and phased permitting packages. In addition to minimizing carbon and construction waste, the project takes advantage of the building’s unique vintage assets to appeal to prospective students.







 Related Projects
Main Project
Related Projects
Main Project
