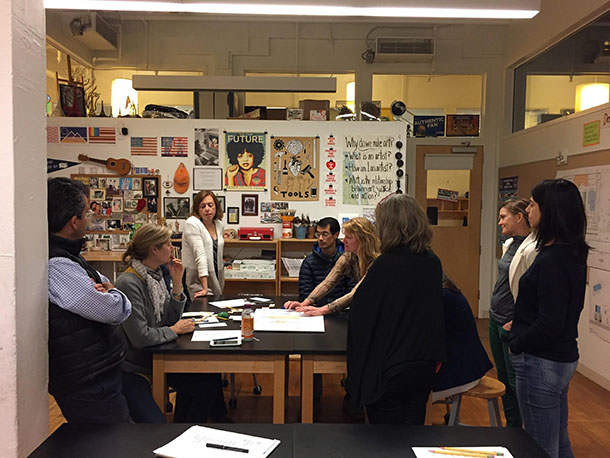
Stakeholders from a local school explore expansion concepts in a workshop earlier this year.
One of the most important things about architecture is that it provides opportunities for interaction. Recent experience is showing us just how valuable our gatherings are, because we’re all missing them so much. And it is also showing us that we don’t have to be chained to our desks at work anymore. We can work from home or take a video call at the park, keep our files in the cloud and use tools to remotely collaborate in real time.
Interaction has been on my mind a lot lately. I ran my own architecture firm for nearly 20 years, first in New York City and then, since 2006, in San Francisco. About a year ago, I started thinking about the next step for my career. The firm had recently grown from just me and one employee to five employees. We had been doing a lot of single-family residential work, with some commercial projects. I wanted to work on projects with more impact on the community than that of a single-family house. I realized that while I loved providing wonderful spaces for families, my original passion as an architect was for schools, workplaces, museums, and churches—institutional buildings and other communal places.
I decided to sign up for local business enterprise (LBE) certification with the city of San Francisco, which would make it easier to partner with bigger firms on larger projects. The first person I talked to was Doug Tom, founding principal at TEF Design, because TEF had started off as a LBE firm. We had lunch, and in the back of my mind, I wondered if we might be able to join forces on a project someday.
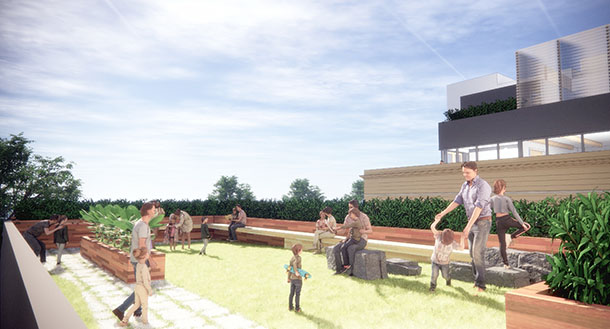
Recent designs for an urban school leverage rooftops to craft gathering spaces that connect people to nature and each other
I didn’t have to wait long. Doug asked if we might partner on a project for a local independent K-8 School, programming and visioning of a new building that the school had purchased across an alleyway from its main building, which included the possibility of an addition.
Communal areas played an important role in the project, both in the new building and in the connection to the existing. We quickly realized that the school lacked a central gathering space for those entering the building, a place to chat after dropping off their kids in the morning, so we proposed a small entry building, at the corner of the existing playground, to fulfill that function and also act as a connector to their new building across the alleyway. We designed the entry building roof to accommodate a teaching garden, where students grow vegetables as part of their curriculum. On the new building next door, we created more rooftop outdoor spaces, some for play, some for gathering, and some for contemplation.
We finished that project in December, and both TEF and I felt it went well. So well that I made the decision to close my firm and bring a few of my staff with me. TEF is a larger firm than mine was, but it still has a family feel, with just enough of the structure that I wanted, and also the camaraderie.
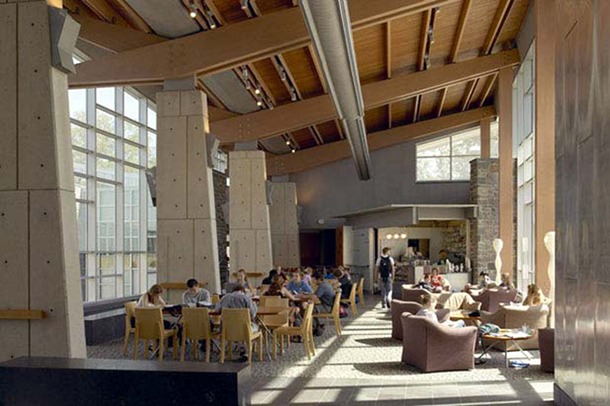
The Commons at Swarthmore Science Center.
I have been missing that larger camaraderie. Earlier in my career, I worked for Richard Meier & Partners Architects and then for Helfand Myerberg Guggenheimer (HMG). One of my favorite projects at HMG was the Swarthmore Science Center for Swarthmore College in Pennsylvania, which I worked on with Margaret Helfand, who was a mentor for me. We focused a lot on fostering spontaneous interaction there, too, from the design of the “Commons”, the hub of the Science Center, to the little corners of the building with built in benches and cozy nooks with a view.
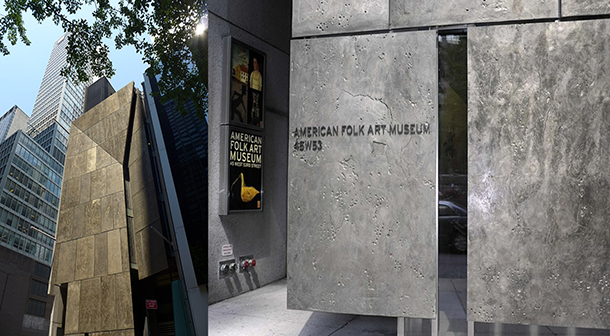
The American Folk Art Museum, now replaced by the new MOMA.
While at HMG, we were the executive architect of the American Folk Art Museum in New York City, a collaboration with Tod Williams Billie Tsien Architects. Tod and Billie are great inspirations to me—their design style and inspiration is craft based, also with a focus on gathering spaces and the connection to the outdoors. In fact, TEF also has collaborated with them; on the Asian Art Library at UC Berkeley, so it felt like a good sign.
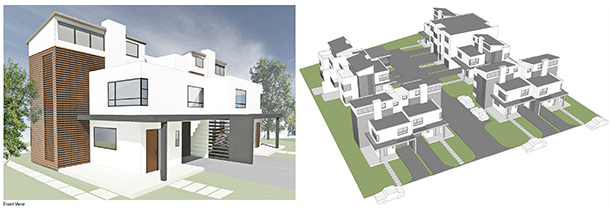
Conceptual renderings for St. Helena housing project.
Now, at TEF, I’m currently working on a 13-unit multifamily housing project in St. Helena, a project I brought over from my former firm. We’re merging three single-family lots to create a site for 8 modern style townhouses and 5 apartment units, several of them below market rate. Gathering places play a crucial role here, too. Each townhouse and the apartment building has its own backyard, as well as a sky deck and entertainment area that offers expansive views of the mountains in the distance.
I am also excited to be working on a project to find ways to help schools in their re-opening process in the Fall. This is exactly the sort of project I had hoped to do when I moved over to TEF.
I love to always have a project in the works, at work and at home. Last summer I learned to weld, which I have wanted to do since my early days as an architect when I spent my free time creating metal jewelry and hammered copper bowls. So far, I’ve only made a pencil holder out of scrap metal, but I have big plans for designing and welding shelf supports so I can make metal and wood furniture pieces for my home. In fact our whole family loves projects, so on recent weekends since being homebound, we have created a “Design Build” project: the perfect stress-relieving zen patio.
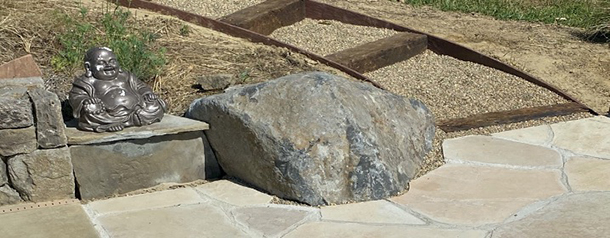
Our recent Shelter In Place project.
I would love to bring more craft into the office. In an age where we’re mostly drawing and meeting on computers, I think it’s important for architects to make things with their own hands, things we can touch and feel. Who knows? Maybe we can turn the lower level of the office into a metal and woodshop! It would be yet another way to make a place of gathering.… at a 6’ distance, of course.