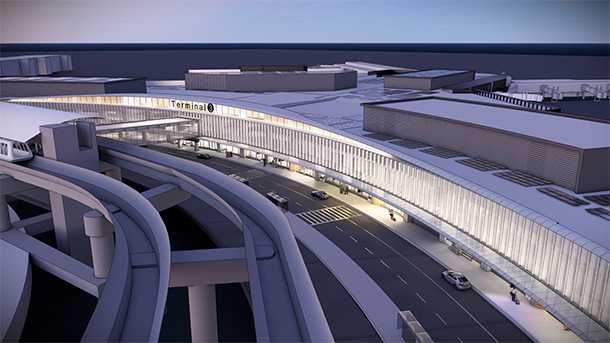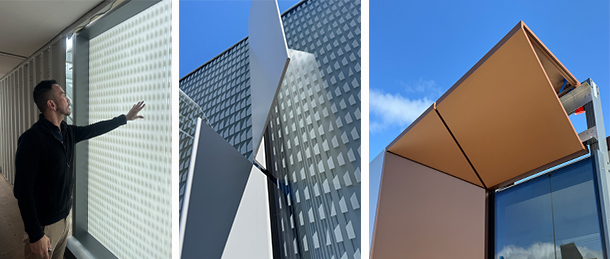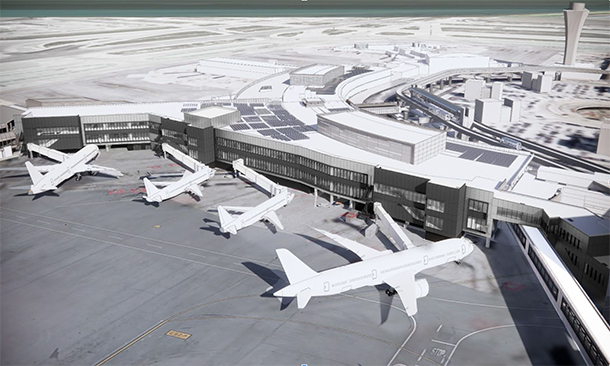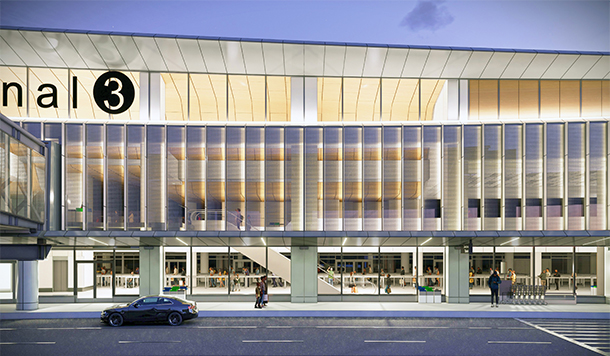 Aerial View of the New Terminal 3
Aerial View of the New Terminal 3
San Francisco International Airport (SFO) has always meant a lot to me. It was the first building to welcome me on my first visit to the U.S. as a child. My father often spoke about San Francisco and its architecture, which fueled my own dream to follow his footsteps in becoming an architect. Two decades later, in 1997, SFO embraced me again when I emigrated from the Philippines to pursue my studies.
That deep connection came full circle ten years ago when I worked on SFO Building 674, a Zero-Net-Energy office space adjacent to the airport. In 2018, I joined TEF, opening the door to an even greater opportunity: shaping the next chapter of SFO with the Terminal 3 West (T3W) modernization.

Originally built in 1979, T3W is the only remaining terminal with its original precast concrete facade — a stark contrast to the rest of SFO’s more elegant modern aesthetic. Working with our joint venture partner Gensler, our mission was to seamlessly integrate T3W with the rest of the airport while improving passenger experience, sustainability, and operational efficiency, and imparting it with its own distinct identity.
Airside Facade: Balancing Function and Design
The airside facade, facing the airfield where planes park, required careful design to ensure operational efficiency while maintaining a modern, cohesive look. Its unique shape was primarily dictated by the need to optimize aircraft parking efficiency. The massing also accentuates the Gatehouse "towers," which facilitate passenger boarding and disembarkation while providing controlled access for passengers to immigration during international flights. The Gensler/TEF design team took cues from Terminal 3 East, using a sleek metal rainscreen with expressed deep vertical mullions for glare reduction. Due to bird perching and nesting concerns, traditional horizontal sun shading systems were not feasible. To address this, the facade employs “smart” Electrochromic glazing, which dynamically darkens in response to solar conditions in real-time, maximizing light and views to the runway and the Bay, while ensuring thermal comfort and glare control throughout the day.

T3W Airside architecture rendering
For bird mitigation, the team introduced high-tension cables, an effective yet nearly invisible solution. And to maintain fire safety compliance without compromising aesthetics, the team cleverly integrated critical fire and life safety systems within a dark metal frame—transforming what could have been an eyesore into a design feature.
Landside Facade: A New Gateway to San Francisco
The landside facade—where passengers arrive and depart—offers a rare chance to redefine SFO’s public face. The original 1970s design was imposing and opaque, making wayfinding difficult and creating congestion at drop-off points. So the Gensler/TEF team introduced the "Light Scoop," a triple-height space clad in a warm, wood-like material. This space serves as a focal point that naturally draws travelers toward security checkpoints and ticketing areas. Each entrance vestibule was redesigned with an asymmetrical, illuminated frame, making drop-off points more intuitive.

View looking into the light scoop and new security check points
Because this facade faces south, direct sunlight and glare were a major issue. The Electrochromic glass that the team used in the airside would darken too much here, creating an unwelcoming black glass effect. Instead, the team designed a dynamic system of metal fins and gradated fritted glass, which reduces glare while maintaining transparency and enhancing energy efficiency. These elements shift and "flutter" as passengers go by as they are dropped off.
Looking Ahead
Modernizing Terminal 3 has been one of the most rewarding experiences of my career, shaping how millions of people experience the city I now call home. For me, this project is a testament to the journey of an immigrant, an architect, and someone deeply connected to San Francisco. I’m honored to be a part of SFO’s next chapter.