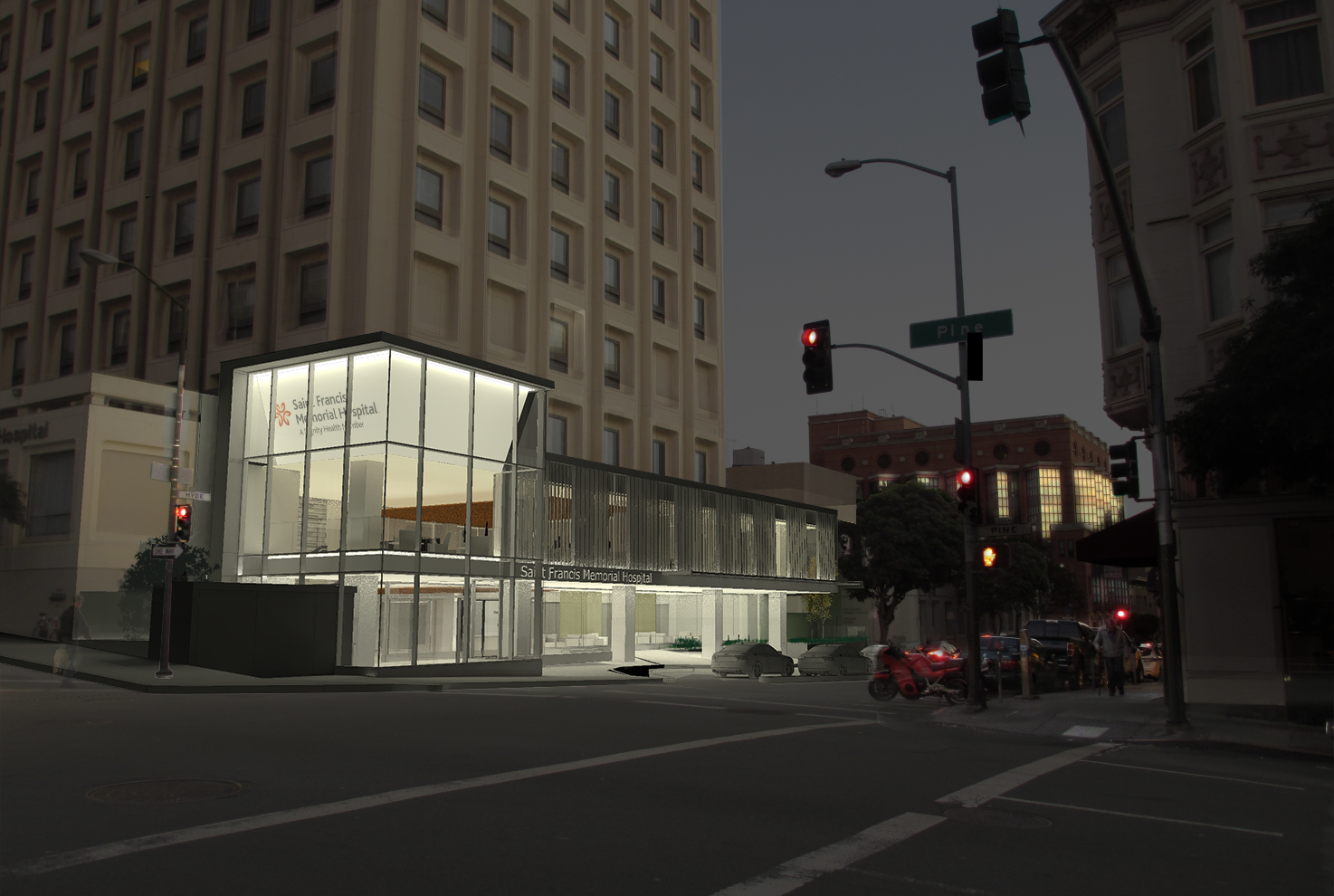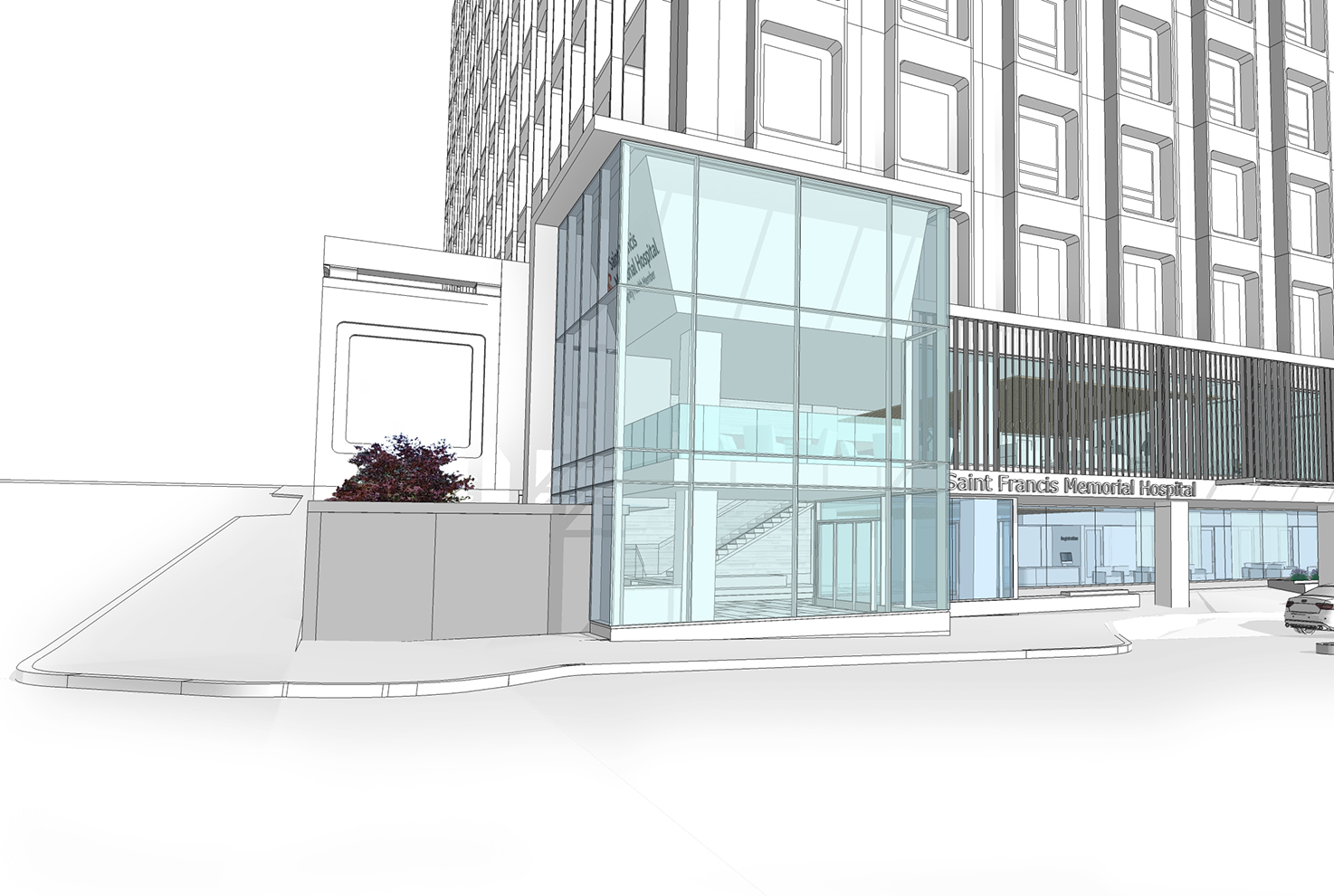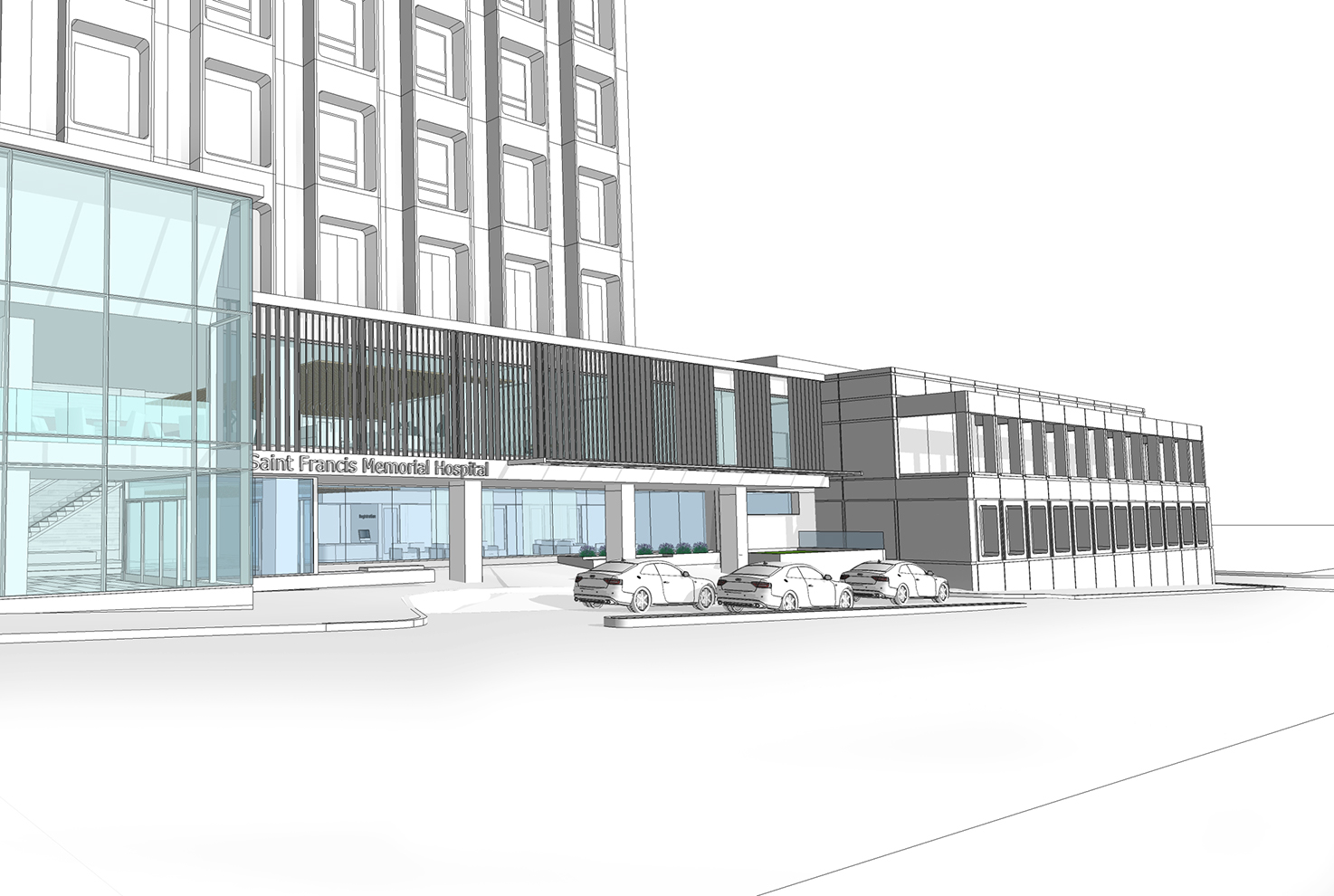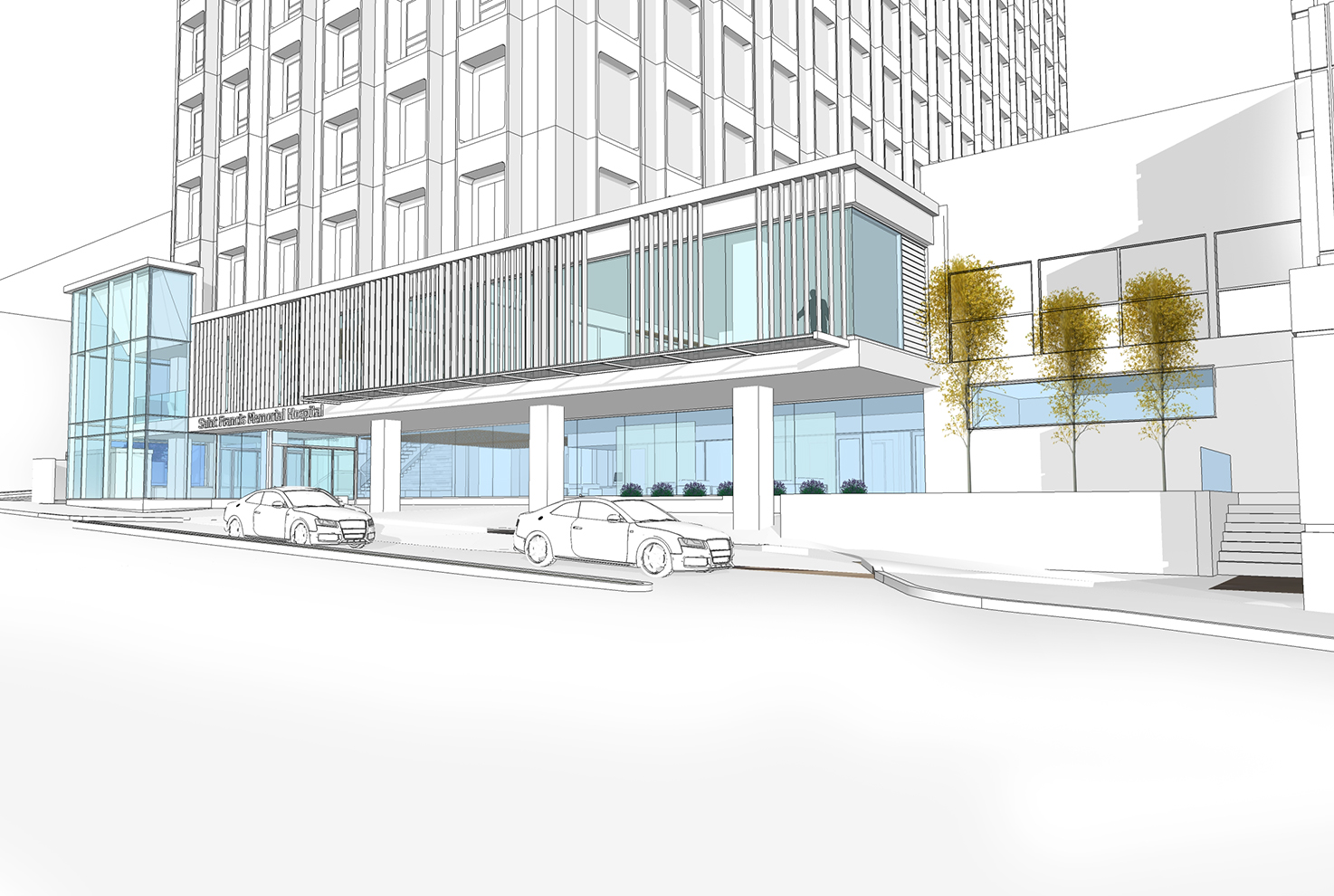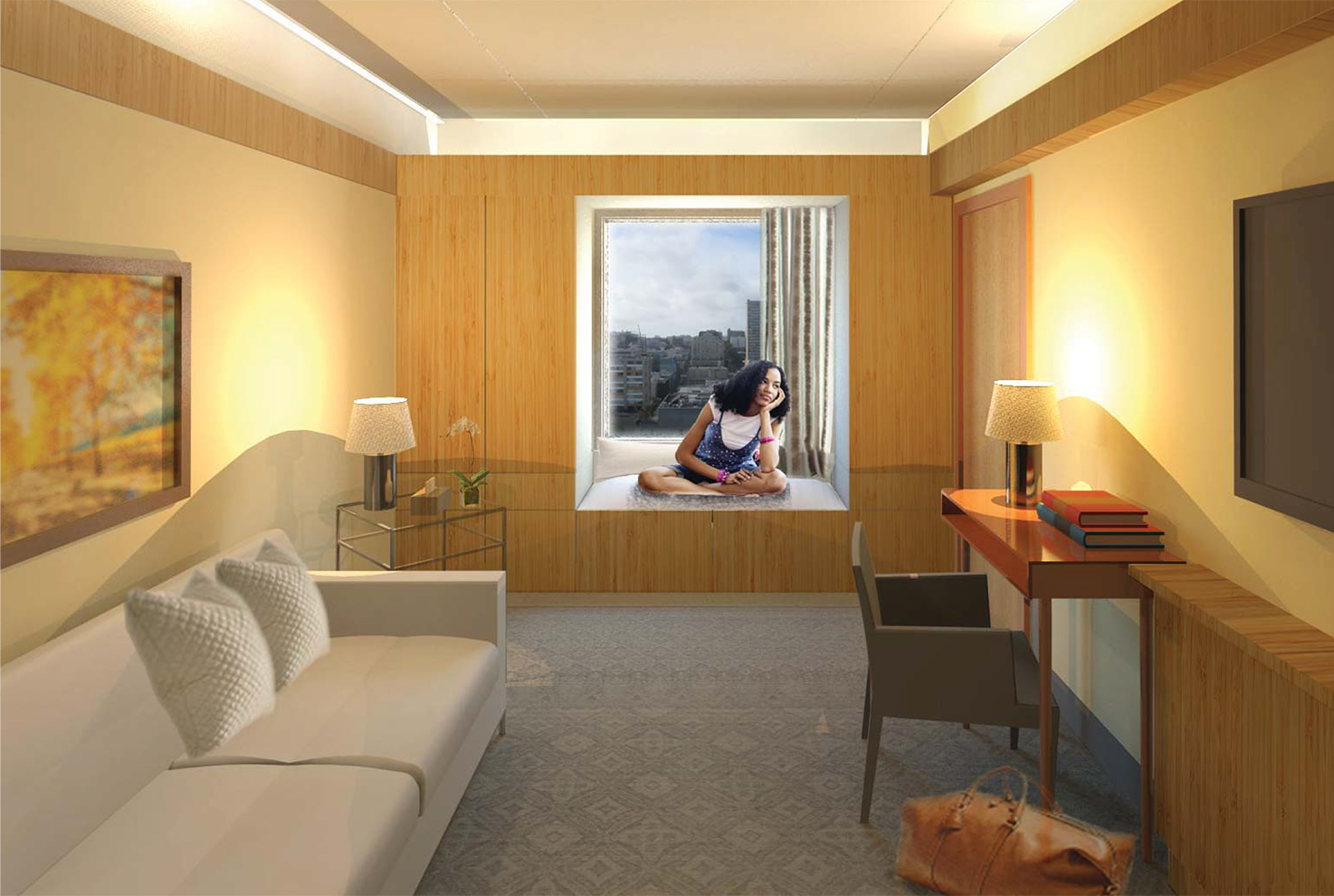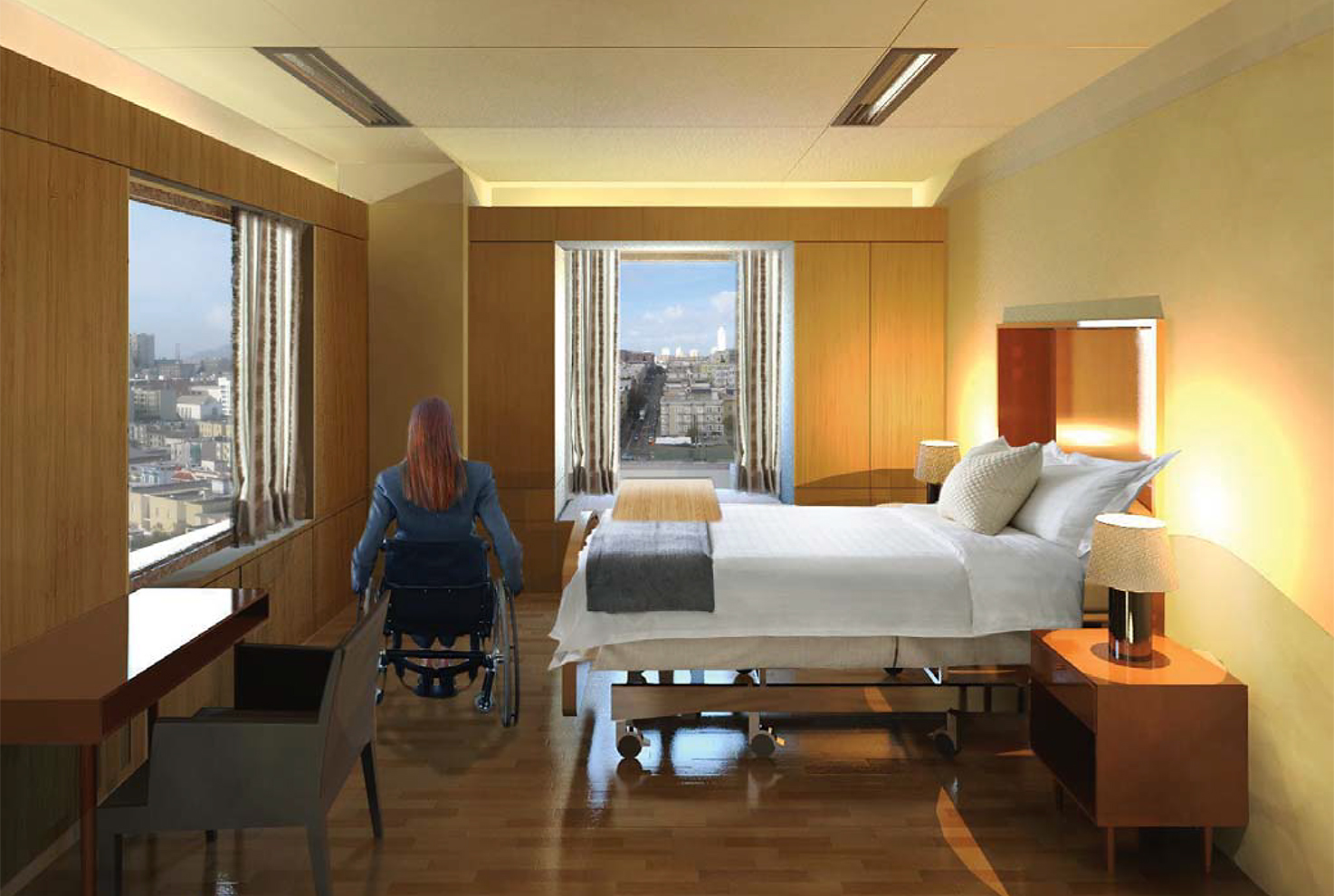
Upgrades to this urban hospital near the Tenderloin are designed to advance its mission to provide “excellent care, delivered with compassion, to all in need”. Lobby renovations will elevate the arrival experience, replacing the main entrance — currently set back underneath the second level — with a welcoming, light-filled, glass atrium at the northwest corner of the hospital, a lantern-like beacon to the neighborhood. Additional programming and reconfiguration will enhance ease irculation and streamline admitting and registration.
A grand open stair invites visitors and patients to upgraded food service offerings on the second floor. Upstairs on the ninth floor, conceptual designs for enhanced patient suites feature warm woods, maximum natural light, and sound control to help speed recovery. The rooms provide every amenity available, from plush linens to personalized surround sound. Spacious, spa themed bathrooms include rain showers and mood lighting for relaxation. Corner suites also have private family rooms to enhance privacy and comfort while healing.
